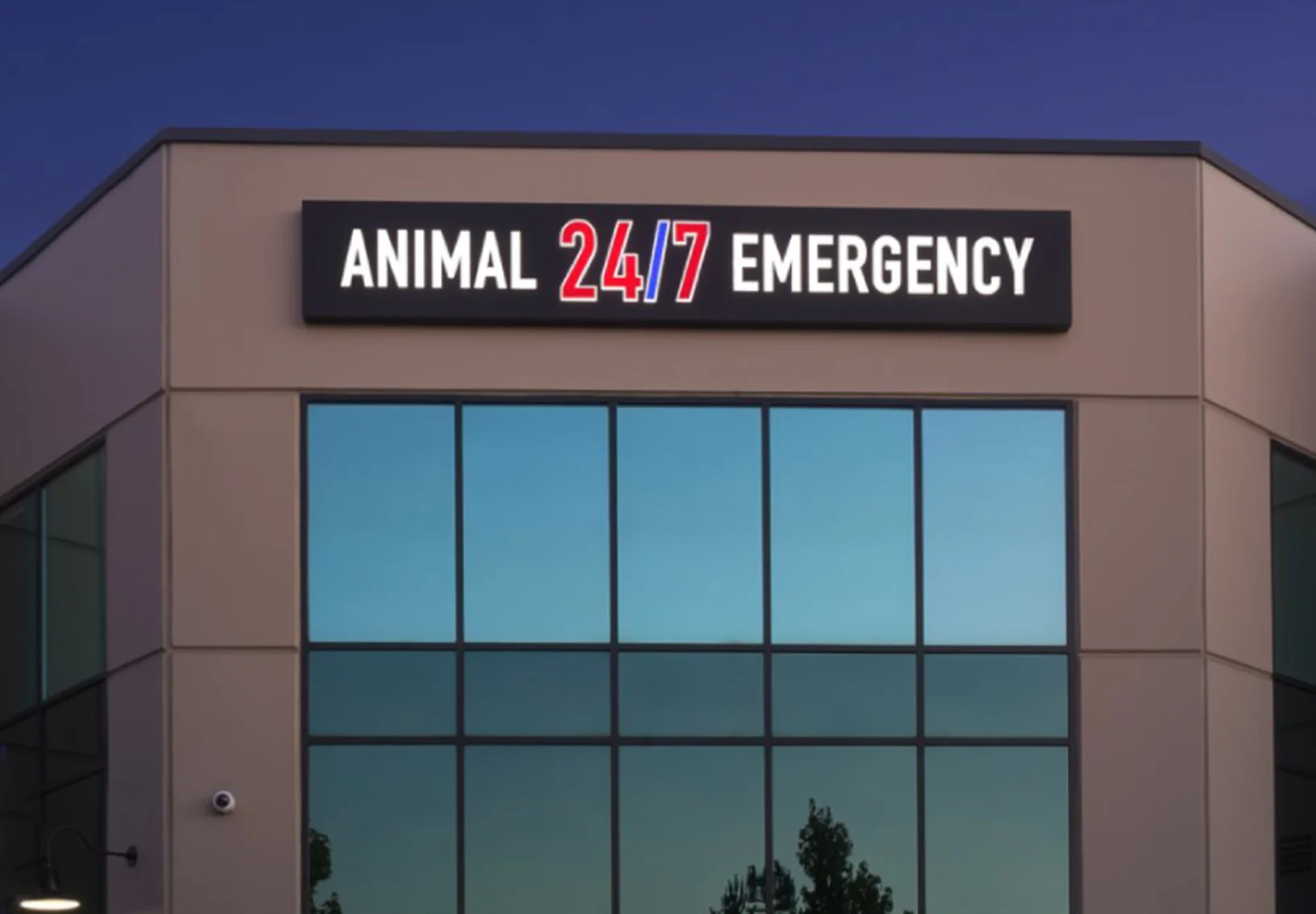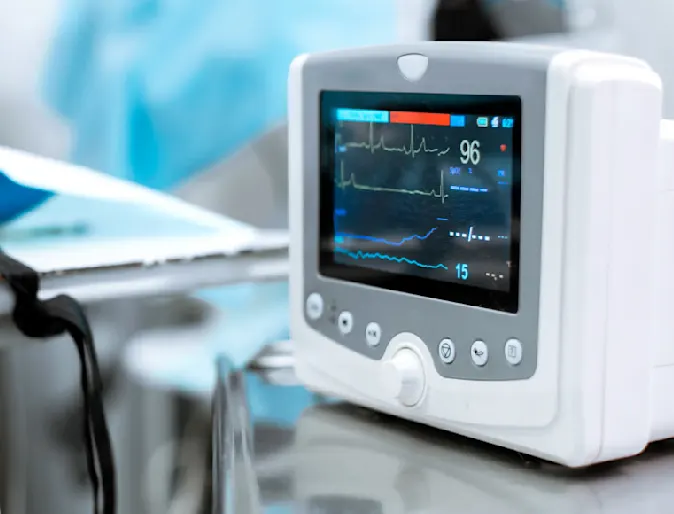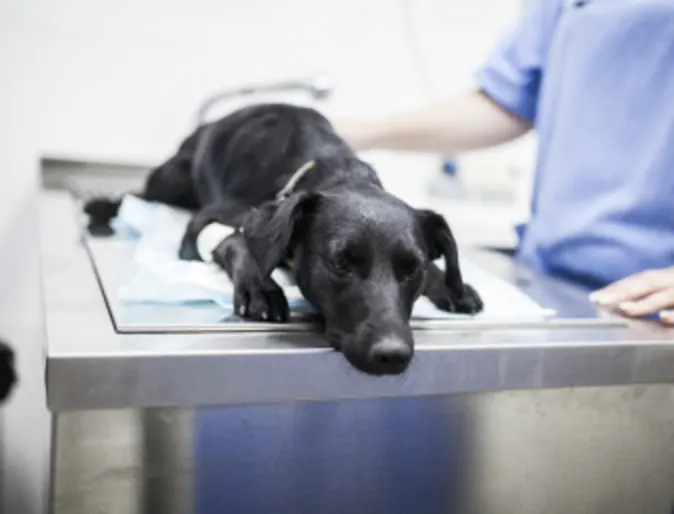Animal Emergency Clinic of the Fraser Valley


Our Services

Emergency Veterinary Care
AECFV offers a full range of emergency and critical care services for dogs and cats.

Diagnostic Services
Our advanced diagnostic and emergency medical resources mean that AECFV can diagnose and begin treatment of your pet within minutes.

Emergency Surgery
AECFV offers emergency surgery services that include post-operative care and thorough pain management.
Difficulty breathing
Acute abdominal swelling
Ingestion or suspected ingestion of a toxic or foreign object.
Electric shock
Excessive vomiting or diarrhea
Excessive bleeding
Exhibits symptoms of heat stroke such as collapse, weakness, bloody diarrhea, and excessive panting
Repetitive and prolonged seizures
Allergic Reactions
High or low temperature (below 101 °F/38 °C or above 103 °F/39.5 °C)
Unable to urinate or defecate
Choking
Unconsciousness

